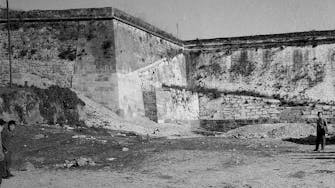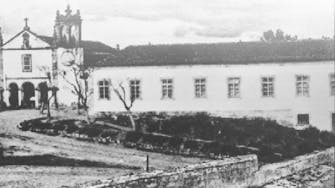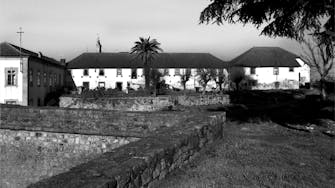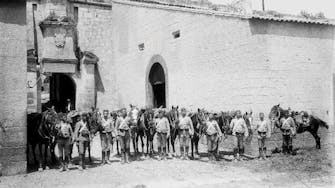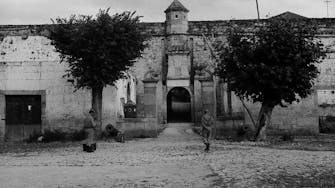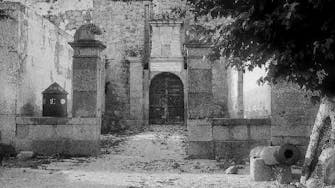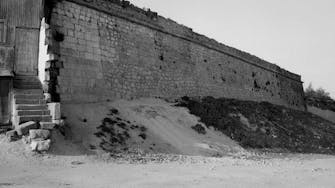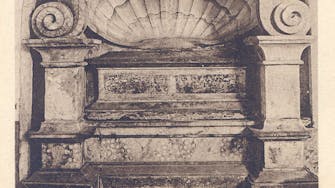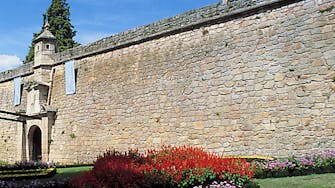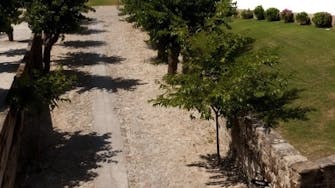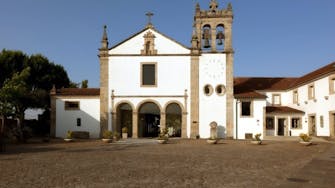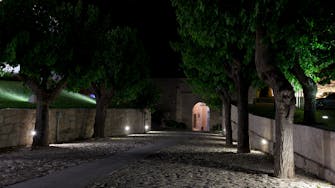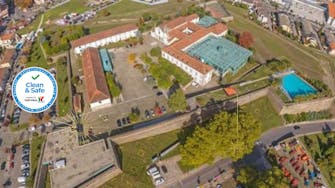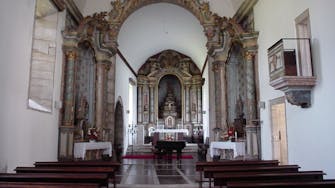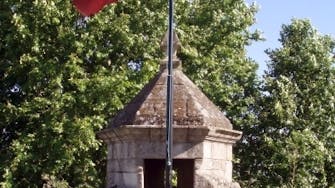Fort of São Francisco of Chaves
Construction — Afonso VI (1658-1662)
Style — 17th Century
Recognition — IGESPAR - National Monument (DL 28.536 of DG 66, dated March 22, 1938)
The Fort of Our Lady of the Rosary, better known as the Fort of São Francisco of Chaves, is located in the city of Chaves, parish of Santa Maria Maior (Chaves), municipality of Chaves, district of Vila Real, in Portugal.
Together with the Fort of São Neutel, this fort, situated in a commanding position on the Pedisqueira hill, near the Tâmega River and the ancient Roman bridge, was tasked with defending the city at the border with Galicia during the War of Restoration.
History
Origins
The fort traces its origins to the Franciscan Convent of Our Lady of the Rosary, built at the beginning of the 16th century, from which it derived its name. According to a deed signed with Friar Rodrigo de Morais in 1446, the architect Master Joanes de Cibrão was responsible for designing the convent's vaulted ceiling.
The Fort of Our Lady of the Rosary
During the War of Restoration of independence, the strategic importance of the city, located near the border, was recognized. To prevent enemy artillery from occupying the nearby hills, these positions were fortified.
On the Pedisqueira hill, where the former Franciscan convent stood, it was decided to surround it with bastioned walls, transforming it into a fort. The works were carried out under the orders of the Governor of Arms of the Province of Trás-os-Montes, D. Rodrigo de Castro, Count of Mesquitela, between 1658 and 1662. The defense of Chaves was supplemented by the construction of new walls connecting the fort to the old medieval walls, which were reinforced or rebuilt at that time, enclosing neighborhoods that had expanded beyond the medieval perimeter. The defense also extended to the ancient Roman bridge over the Tâmega River, with the construction of the Madalena Redoubt on the opposite bank.
At the beginning of the 19th century, during the Peninsular War, Chaves and its defenses were in poor condition. After several confrontations with the Napoleonic troops commanded by General Soult, the Portuguese forces, led by General Francisco da Silveira Pinto da Fonseca Teixeira, retreated to strategic points, leaving the city with a small garrison under Lieutenant Colonel Pizarro. These forces, along with the militia that faced the enemy, were captured and later released. The Fort of São Francisco was used as the French headquarters and was the target of General Silveira's counteroffensive in March 1809. After six days of intense fighting, the French garrison surrendered, and Chaves was liberated.
The fort was also a battleground during the Liberal Wars and, in 1910, during the Proclamation of the Portuguese Republic. It lost its defensive function after housing the 10th Battalion of Hunters for nearly seventy years, entering a state of decay.
From the 20th Century to the Present
The Fort of São Francisco was classified as a National Monument by Decree No. 28.536, published on March 22, 1938.
Public intervention, through the Directorate-General for National Buildings and Monuments (DGEMN), began in 1957 with conservation works. Various stages of consolidation, cleaning, clearing, repair, and reconstruction were undertaken in the following decades. On January 16, 1989, the fort was transferred, on a provisional basis, to the Chaves City Council. In the second half of the 1970s, the fort's facilities served as temporary housing for families returning from the former Portuguese colonies in Africa.
In 1994, the fort was repurposed as a hotel unit, an initiative promoted by Sociedade Forte de São Francisco, Hotéis, Ldª, with a project by architect Pedro Jalles. The Forte de São Francisco Hotel, inaugurated on May 19, 1997, is rated four stars and features fifty-eight rooms for guests, in addition to a bar and restaurant, tennis court, swimming pool, and sauna, among other services. In early 2019, the hotel underwent extensive renovation and decoration works, adding modernity and comfort without losing its historical context.
Characteristics
The fort has a simple star-shaped layout with four bastions at its vertices, in the Vauban system. The walls, one meter thick, vary in height from four to twenty meters and are clad in granite. The main entrance is through a gate on the south side, accessed by a drawbridge over the now-filled moat. Secondary entrances exist on the east and west sides, all leading through tunnels to the Parade Ground. Among the buildings inside the fort, the old Chapel of São Francisco stands out. Until 1942, it housed the tomb of D. Afonso, the first Duke of Bragança, and it has been restored and well-preserved.
